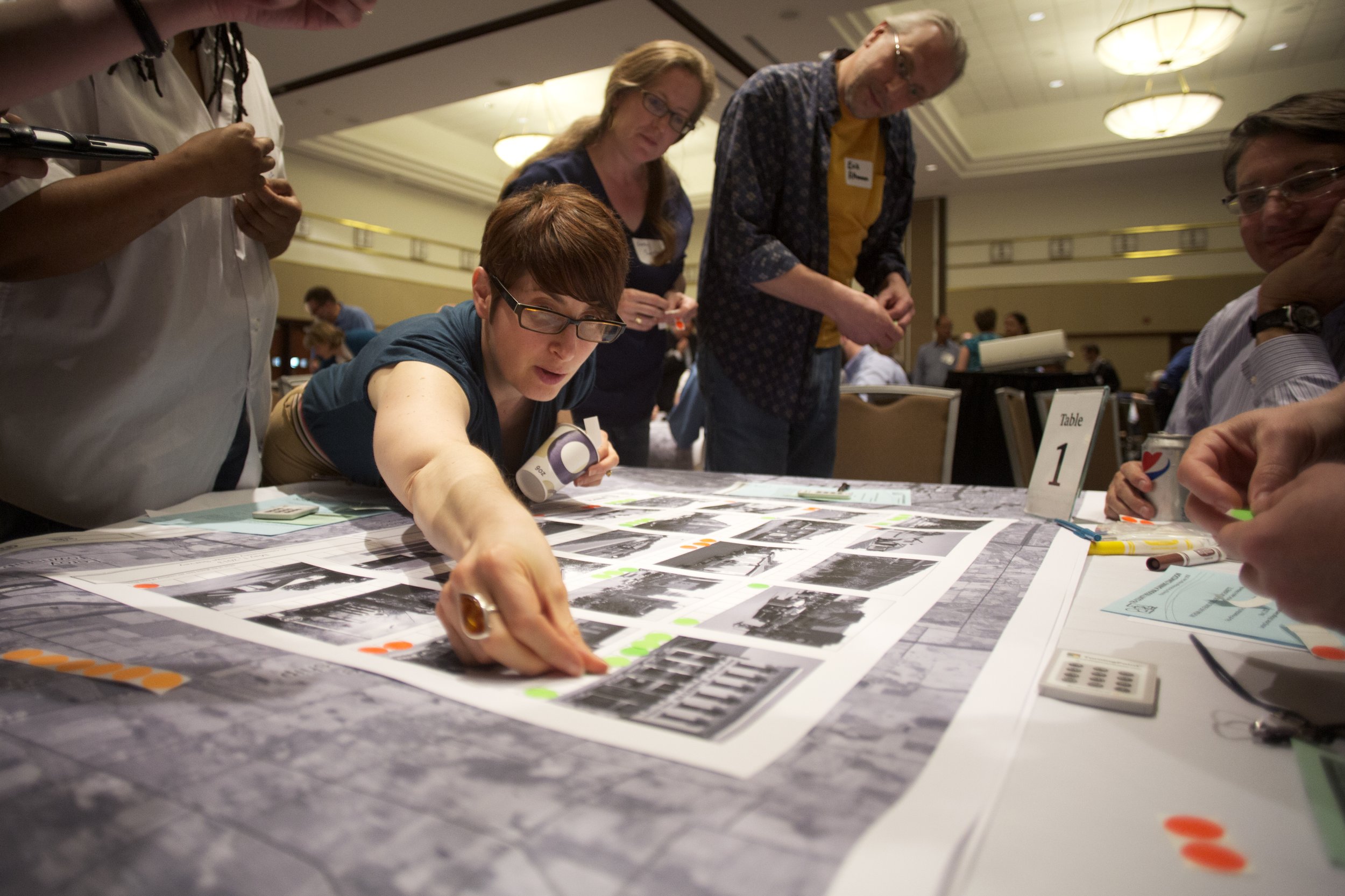
Over the last 30 years, the town of South Kingstown has witnessed a significant amount of growth and the Town is seeking to guide future growth by creating a detailed plan for the redevelopment of the Commercial Downtown and Commercial Highway District along Old Tower Hill Road and Kingstown Road. The Town is working with design consultants and economic development specialists, Able City East, and Daedalus Advisory, as part of an open public process to develop consensus on the right mix of office, retail, dining, and housing.
How can the Old Tower Hill Road area grow in a way that encourages arts and culture, local small businesses, new amenities, new destinations, and affordable living? How can new development along these corridors complement the thriving historic downtown areas of Peace Dale and Wakefield? How can the Town include new housing types to respond to the changing demographics created by millennials, empty nesters, and retirees? Can architectural design standards improve the look of these corridors? Can they be made more walkable and pedestrian-friendly?
The town will host an interactive design process that will include charrettes, workshops, and community gatherings to educate the public on the study area and best practices in zoning and land use code reform, as well as gather public preferences and input. It is hoped that well-designed revisions to the Town’s Zoning Ordinance will foster predictable improvements that are compatible with the existing historic context and aligned with community expectations.
What is a Charrette?
Charrette is a French word that in English translates to “little cart.” Architectural history holds that at the famous architecture school in 19th century Paris, the École des Beaux-Arts, students would continue sketching as little carts carried their drawing boards away to be judged and graded. Today, charrette has come to describe the rapid, intensive, and creative work session in which a design team focuses on a particular design problem and arrives at a collaborative solution. The charrette is product-oriented. Public charrettes are fast becoming the preferred way to address the planning challenges that confront American cities.
What does a charrette accomplish?
We use the charrette to design conceptual master plans for neighborhoods, towns, and cities. We work with developers and communities to assemble a cross-section of neighbors, property owners, business owners, public interest groups, government staff, and elected officials. During a hands-on day for neighbors, an intense workshop is conducted. A workroom is then set up, preferably within walking distance of the study area, where the design team works rapidly over several days to design the plan and required exhibits. Design details of the master plan are typically documented in sketches, photos, hand drawn renderings, computer simulations, and highly accurate computer drawings.
While the hands-on day is the primary organized event for public, semi-public, or private participation, the entire charrette process is open for drop-in discussions. At the close of the charrette, key stakeholders and invited participants review the completed design.
Why is the charrette process preferred?
The advantage of the fast-paced charrette process is getting large quantities of work done in a short period of time, without usual office distractions. The power of including the public in the charrette is in getting busy people to focus long enough to establish lasting community support. This process works best when everyone with an interest in the project, from regulators to neighbors to business decision-makers, is available and participates. The charrette can generate media attention to increase publicity at no extra cost.







